6829 Sw 111 Loop, Ocala, FL 34476
| Listing ID |
11171254 |
|
|
|
| Property Type |
House |
|
|
|
| County |
Marion |
|
|
|
| Neighborhood |
34476 - Ocala |
|
|
|
|
| Total Tax |
$3,390 |
|
|
|
| Tax ID |
7020-001-008 |
|
|
|
| FEMA Flood Map |
fema.gov/portal |
|
|
|
| Year Built |
1998 |
|
|
|
|
This Doral Formal model is a must see with 4 beds and 2 baths with additional Florida room and Screened Lanai; Plenty of space to live and entertain. Beautiful from the moment you pull up to the paved driveway, this better-than-new home has loads of upgrades added to an already top-of-the line model. Updated and maintained to perfection. Located in Fairway Oaks on the 12th Fairway of Oak Run C/C. 1804+ Sq Ft of Living under Heat / Air (with an additional Florida Room under Heat/Air with windows and blinds). Dining room, Kitchen w/ breakfast nook, all stainless steel appliances, granite counters, large master suite w/ ensuite, upgraded shower, 2 guest bedrooms w/ guest bath and new shower. The 4th bedroom adorns French doors which could also be a nice executive office. Enjoy the 16x18 screen overlooking the 12th Fairway. Inside laundry with washer/dryer & wash sink, high quality chiseled laminate flooring. Whole house surge protector, plantation shutters throughout, new roof in 2021. New 3.5 on AC 2021. 11/16 screen room 2019. Updated water heater and water softener. New gutter guards 2022. Home warranty (up to $500) at closing. Video available upon request.
|
- 4 Total Bedrooms
- 2 Full Baths
- 1804 SF
- 0.12 Acres
- 5400 SF Lot
- Built in 1998
- Vacant Occupancy
- Slab Basement
- Building Area Source: Public Records
- Building Total SqFt: 2662
- Levels: One
- Sq Ft Source: Public Records
- Lot Size Dimensions: 60X90
- Lot Size Square Meters: 502
- Total Acreage: 0 to less than 1/4
- Zoning: PUD
- Oven/Range
- Refrigerator
- Dishwasher
- Microwave
- Garbage Disposal
- Washer
- Dryer
- Appliance Hot Water Heater
- Carpet Flooring
- Ceramic Tile Flooring
- Hardwood Flooring
- 6 Rooms
- Primary Bedroom
- Walk-in Closet
- Kitchen
- First Floor Primary Bedroom
- Heat Pump
- Central A/C
- Living Area Meters: 167.60
- Other Appliances: Cooktop, exhaust fan, ice maker, water softener
- Interior Features: Cathedral ceiling(s), ceiling fans(s), coffered ceiling(s), high ceilings, open floorplan, solid surface counters, solid wood cabinets, split bedroom, stone counters, thermostat, tray ceiling(s), window treatments
- Masonry - Stucco Construction
- Stucco Siding
- Attached Garage
- 2 Garage Spaces
- Community Water
- Municipal Sewer
- Subdivision: Oak Run C/c
- Road Surface: Asphalt
- Roof: Shingle
- Exterior Features: Irrigation system, lighting, private mailbox, rain gutters, sprinkler metered
- Utilities: Cable Available, Cable Connected, Electricity Available, Electricity Connected, Fire Hydrant, Phone Available, Sewer Available, Sewer Connected, Sprinkler Recycled, Street Lights, Underground Utilities, Water Available, Water Connected
- Pool
- Golf
- Gated
- Senior Community: Yes
- Community Features: Deed restrictions
- Association Fee Includes: Cable tv, trash
- $3,390 Total Tax
- Tax Year 2022
- $298 per month Maintenance
- HOA: TONYA STAPPLETON
- HOA Contact: 352-854-6210
- Association Fee Requirement: Required
- Total Annual Fees: 3576.00
- Total Monthly Fees: 298.00
- Amenities Additional Fees: Included in $298 HOA: Mow lawn, fertilize lawn, trim shrubs, outside pest control, water for lawn and irrigation system, community pools, trash, basic tv channels. See orha-ocala.com for Oak Run information.
- Sold on 7/05/2023
- Sold for $318,000
- Buyer's Agent: Lynn Harris
- Close Price by Calculated SqFt: 176.27
- Close Price by Calculated List Price Ratio: 0.97
Listing data is deemed reliable but is NOT guaranteed accurate.
|



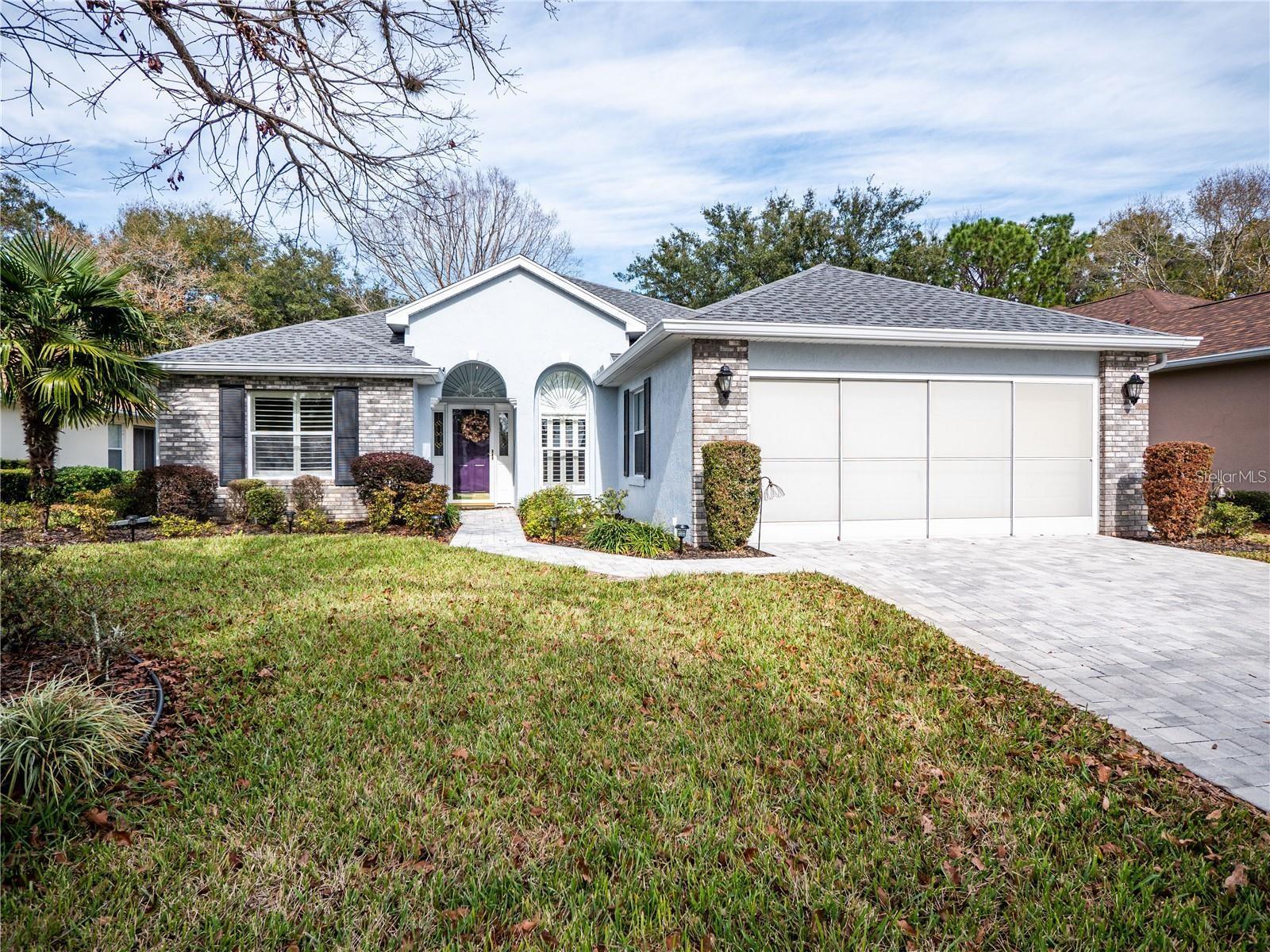


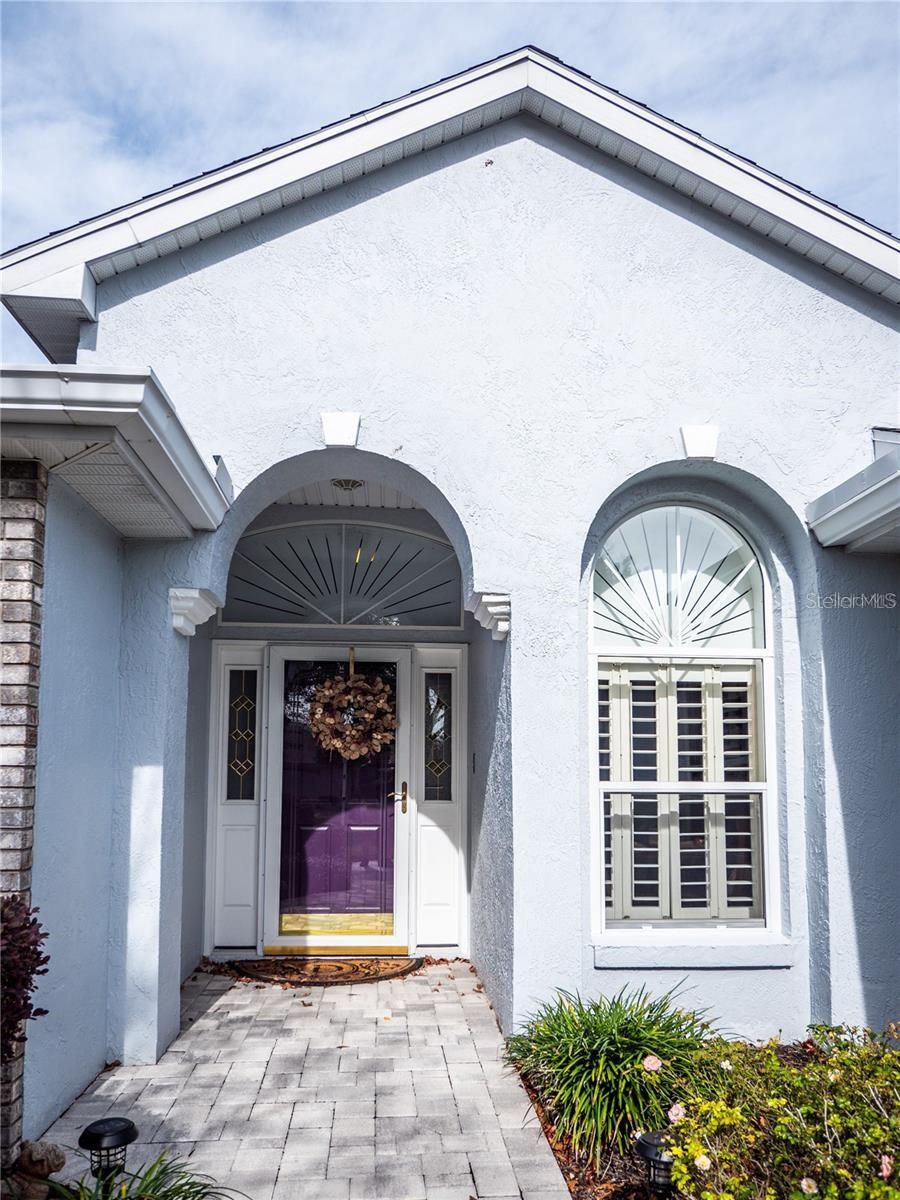 ;
;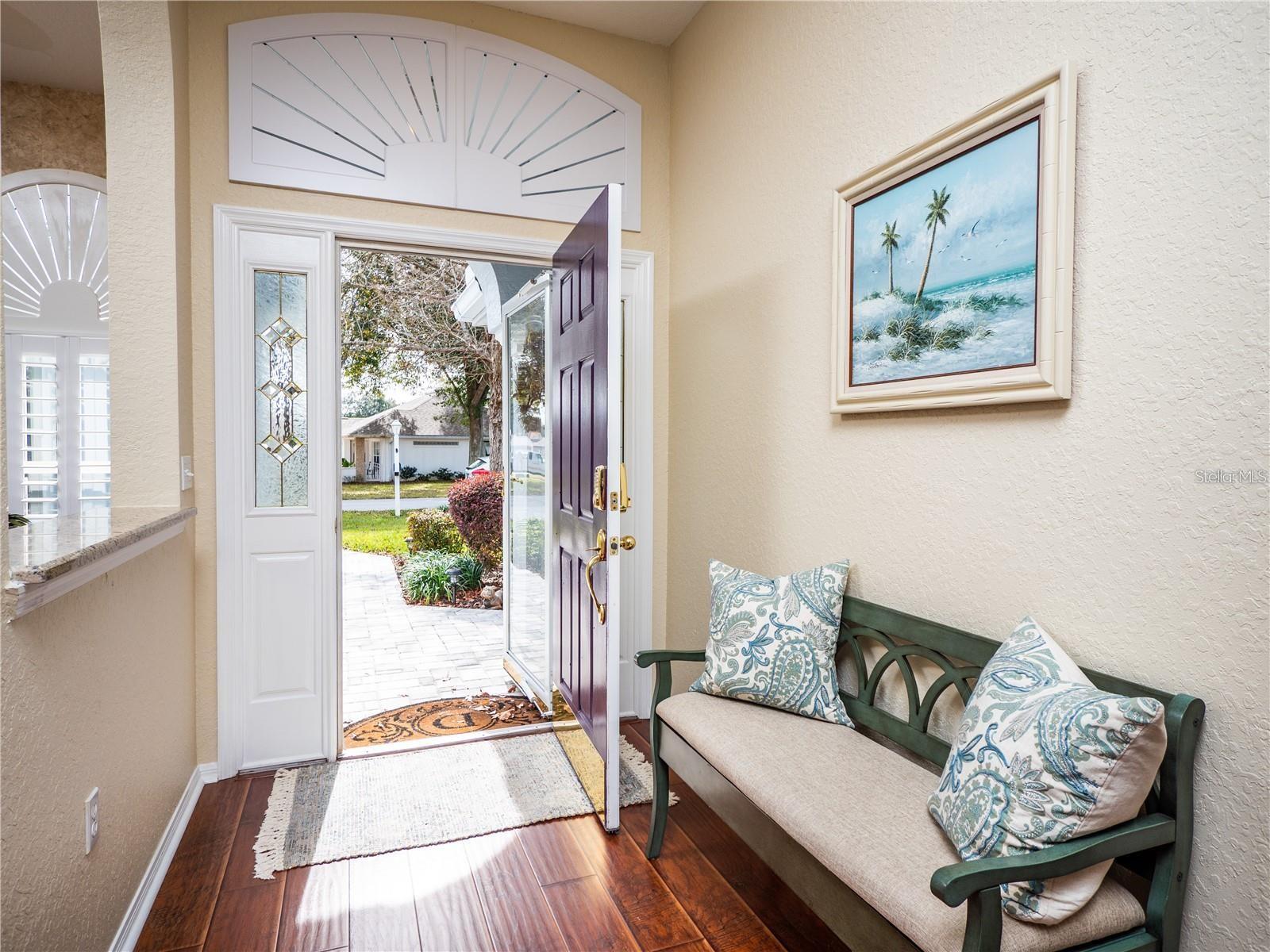 ;
;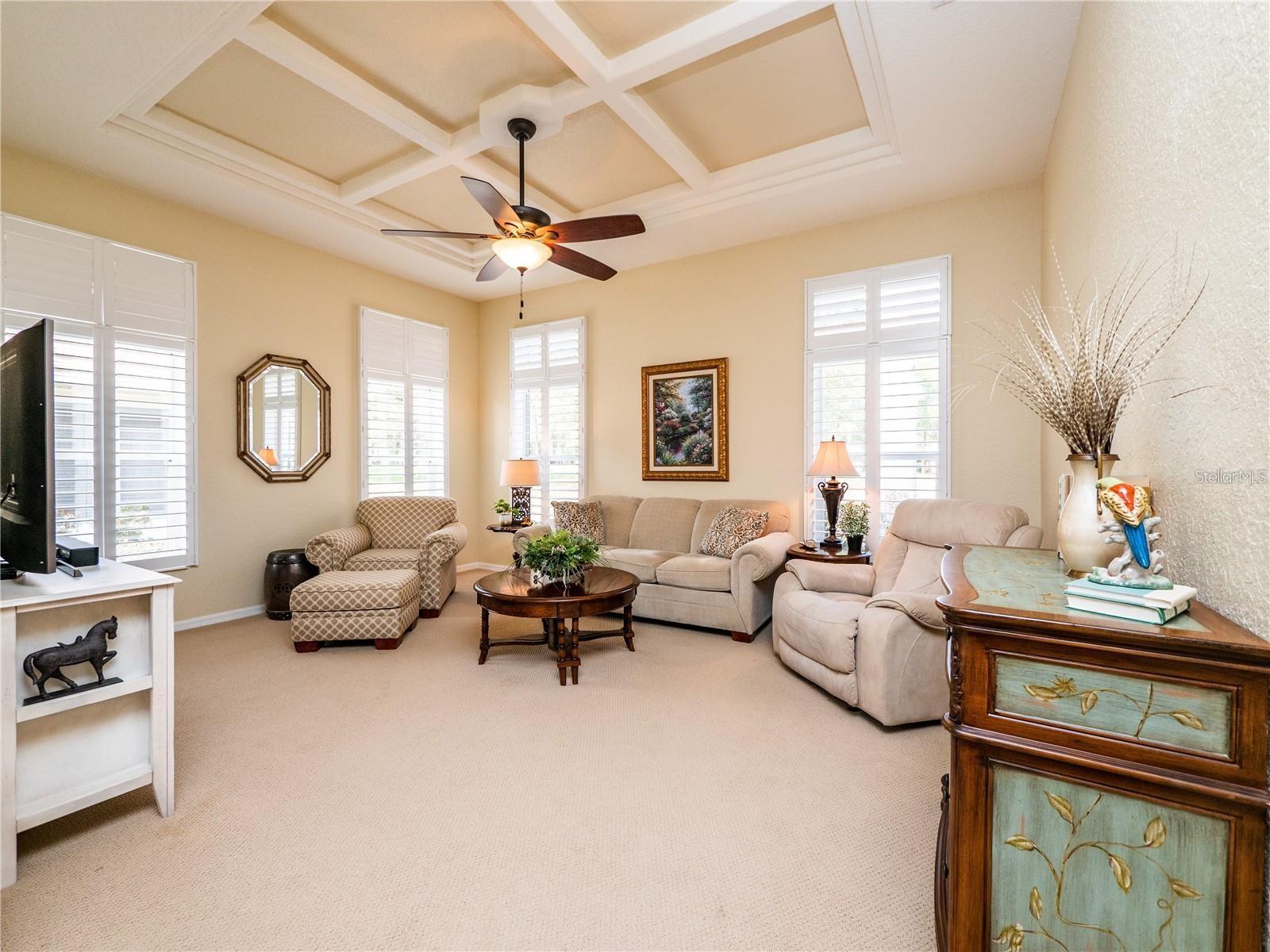 ;
;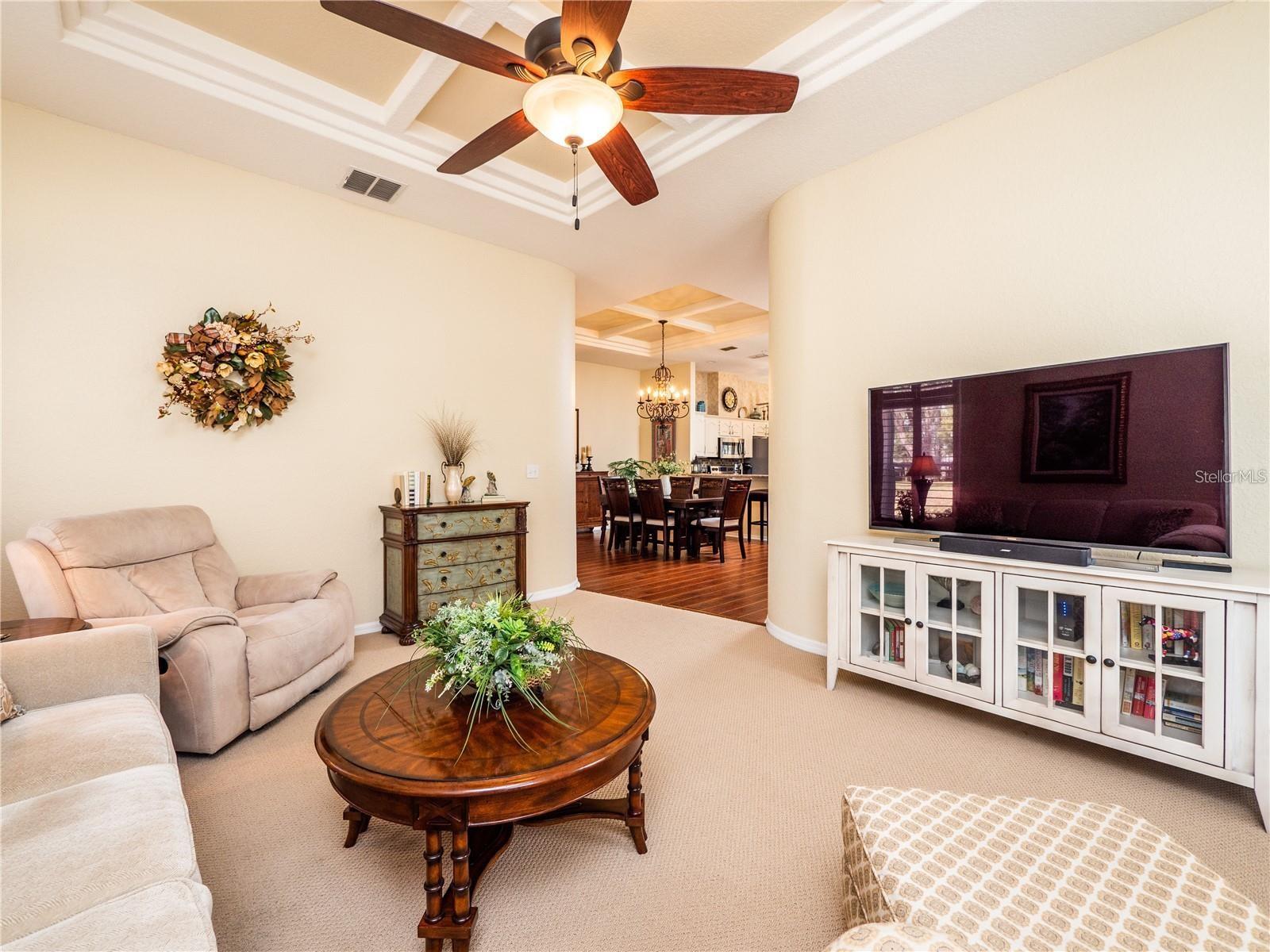 ;
;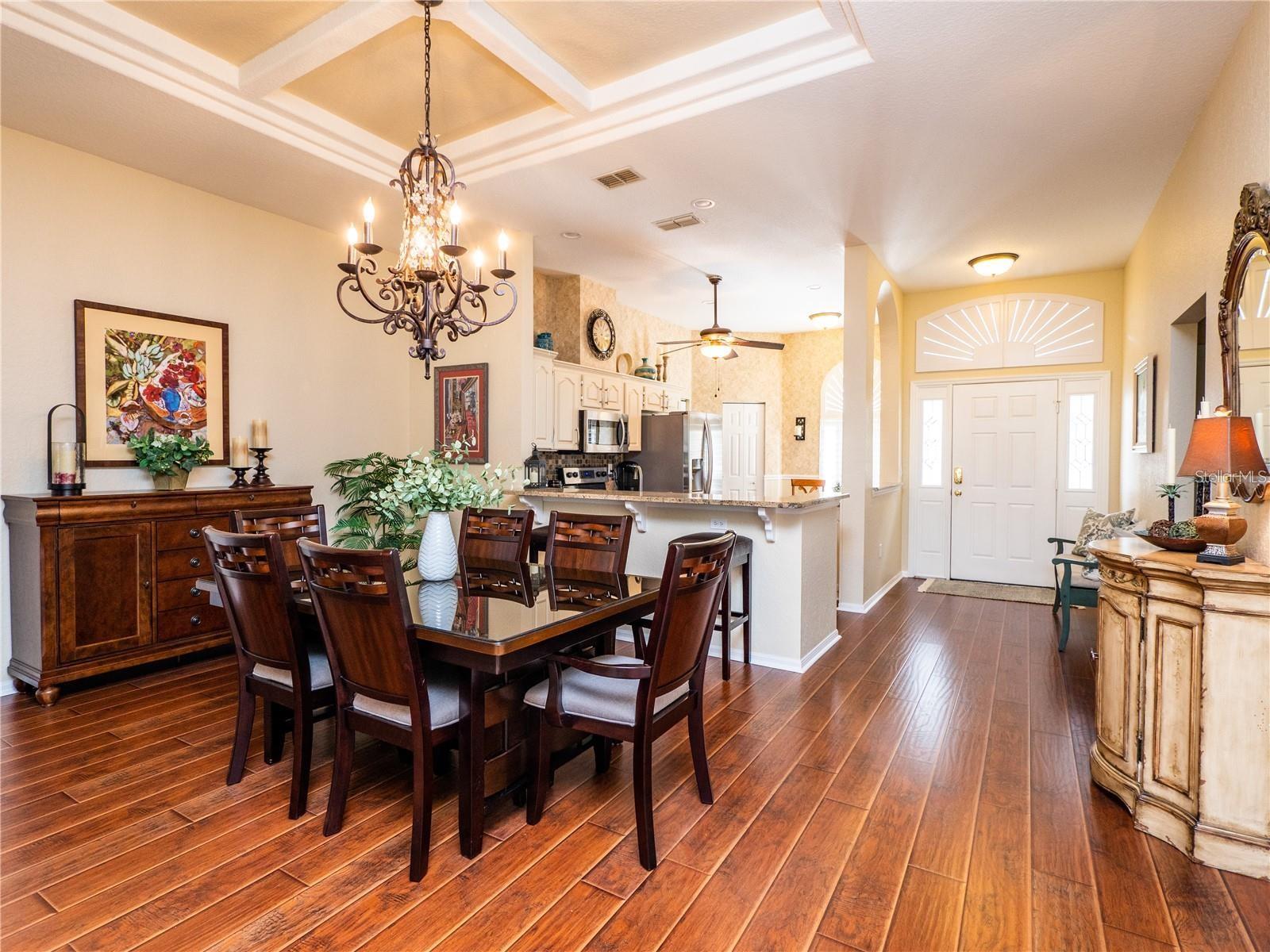 ;
;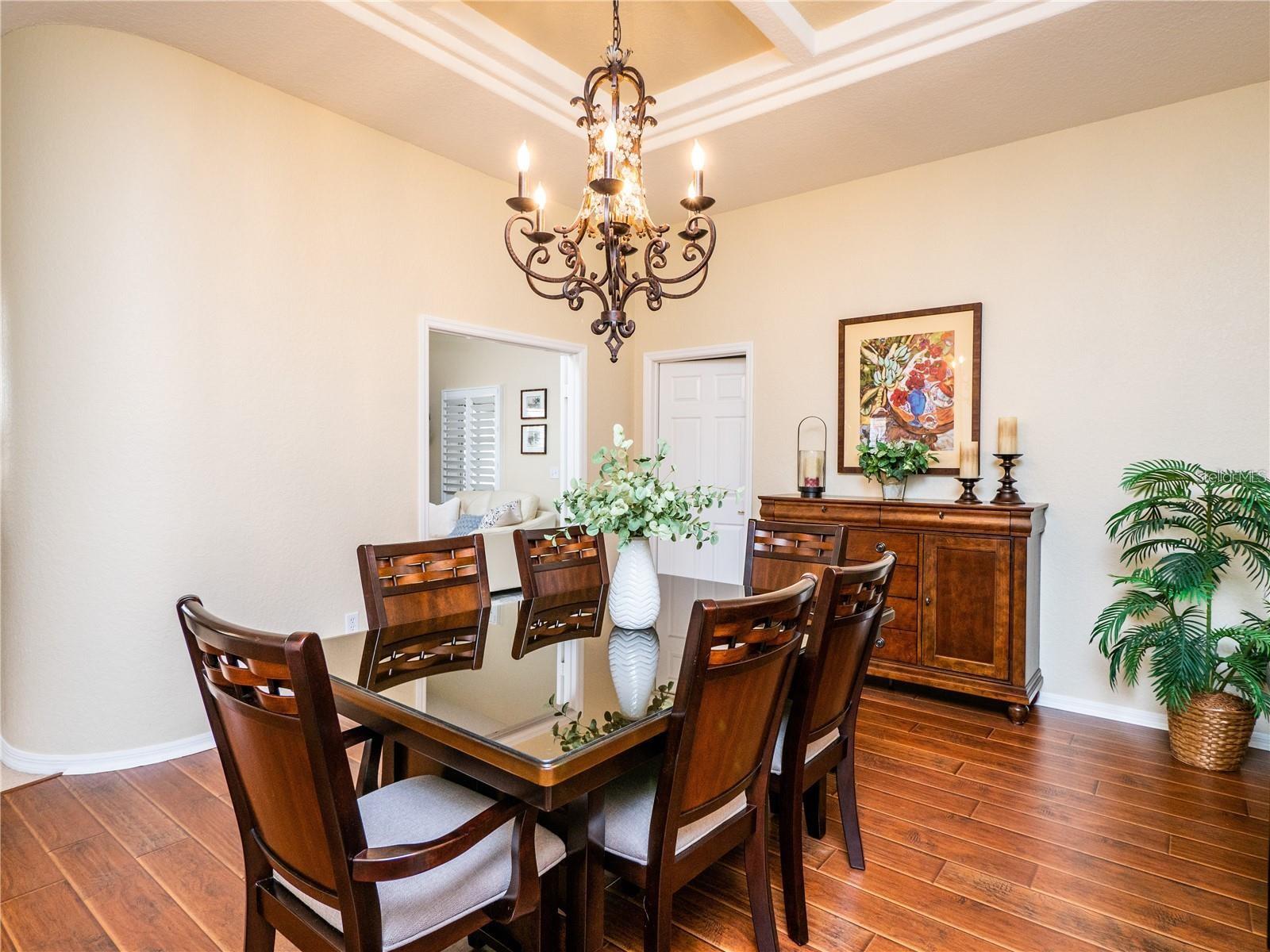 ;
;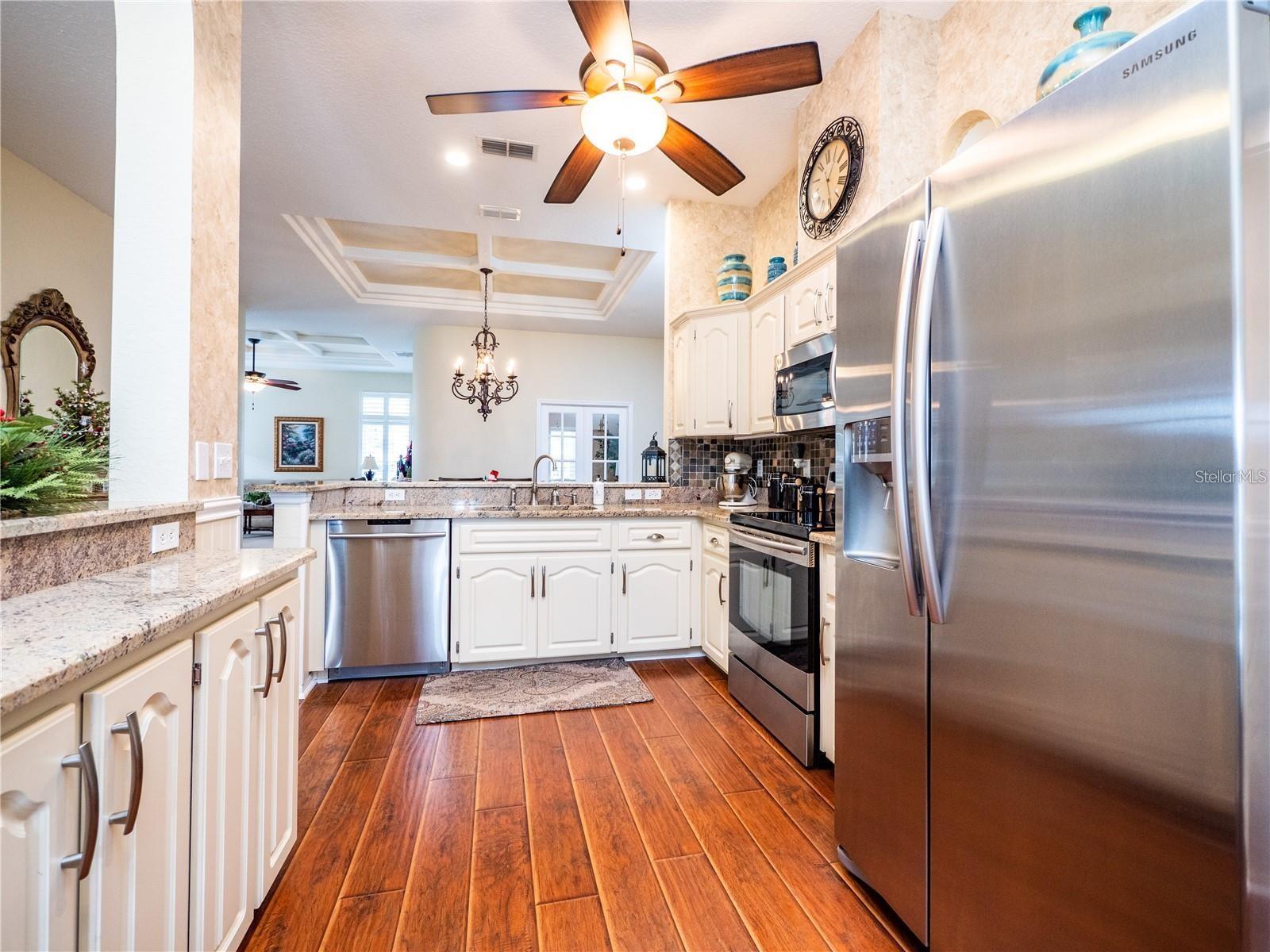 ;
;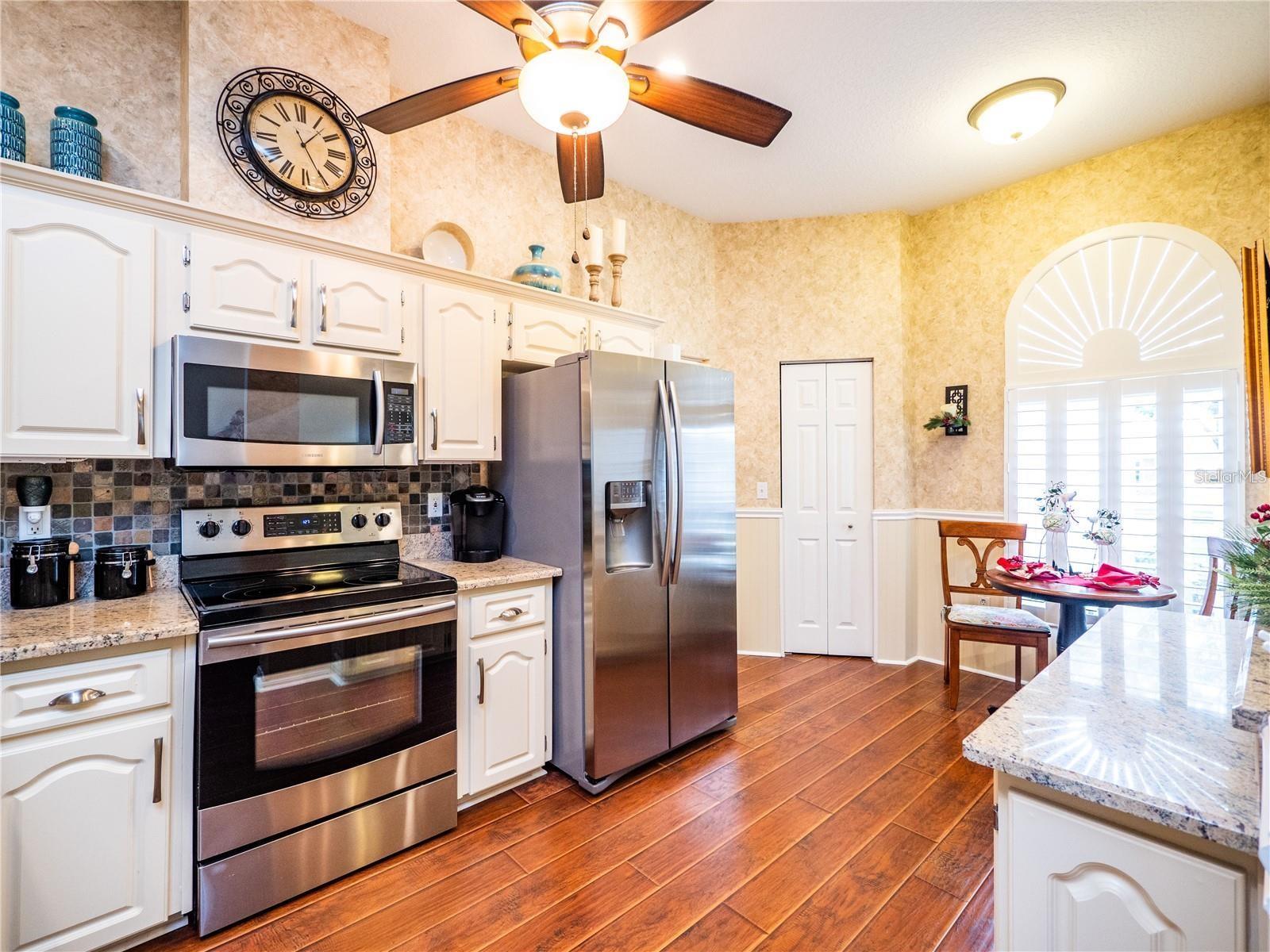 ;
;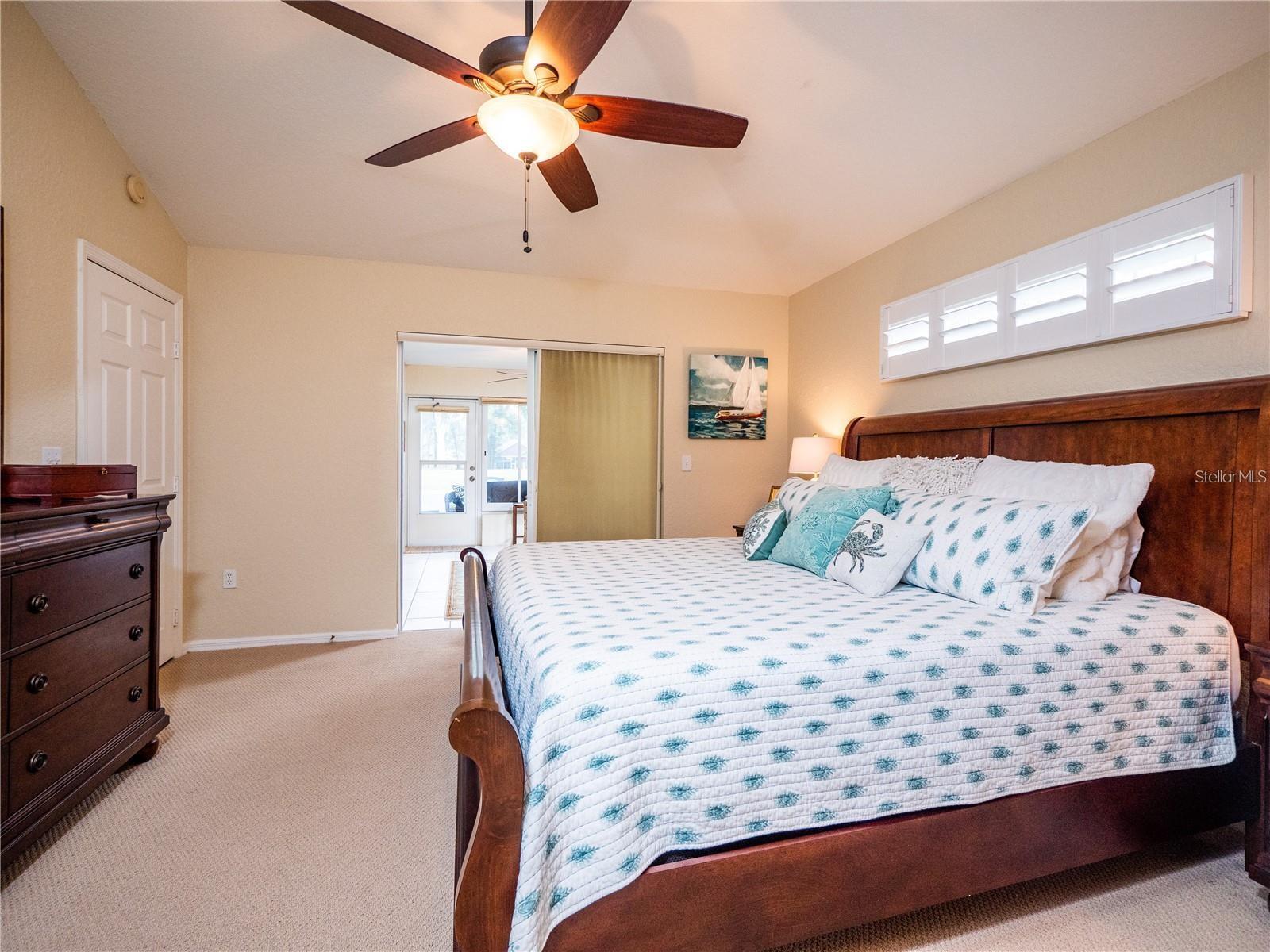 ;
;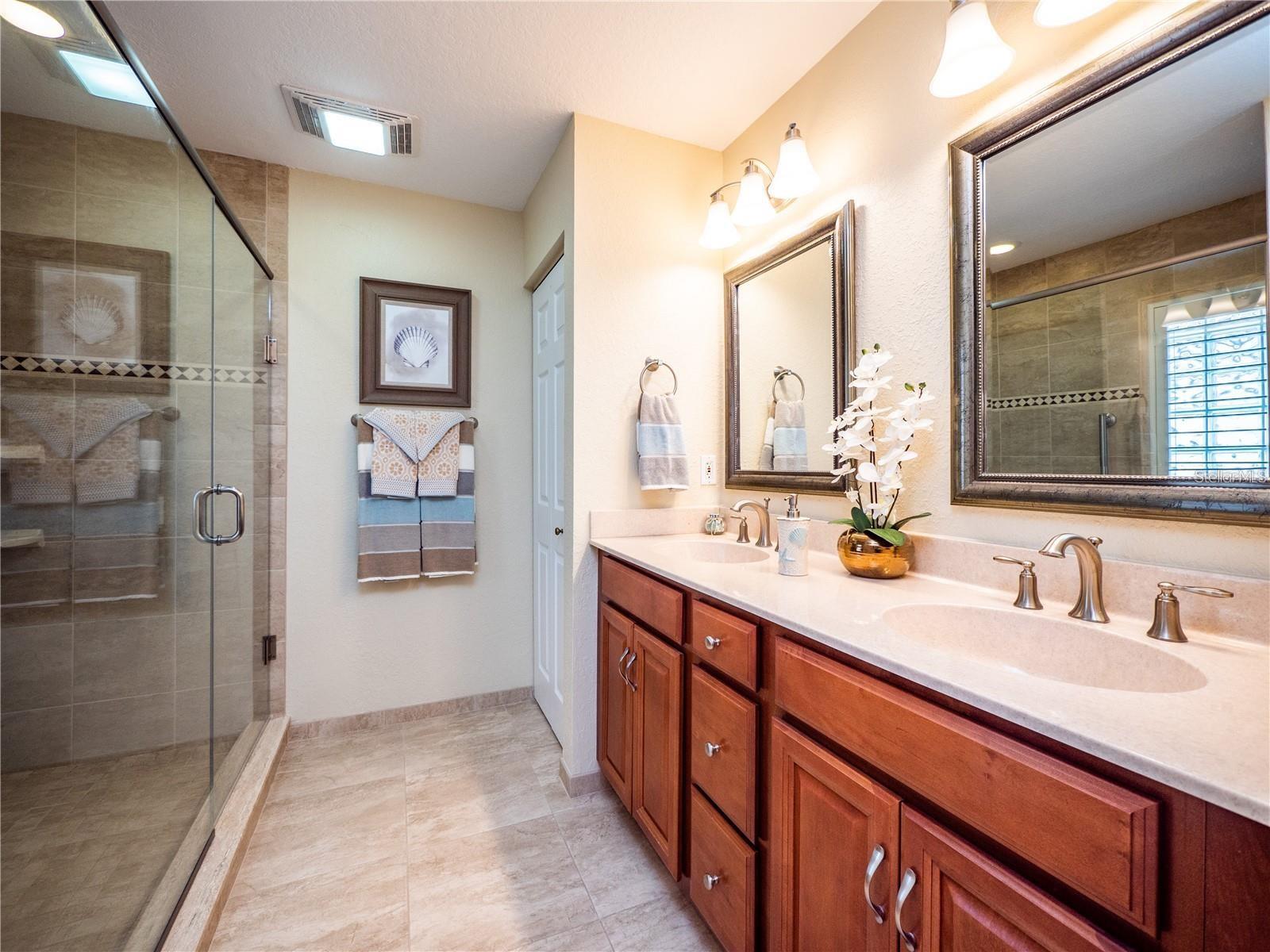 ;
;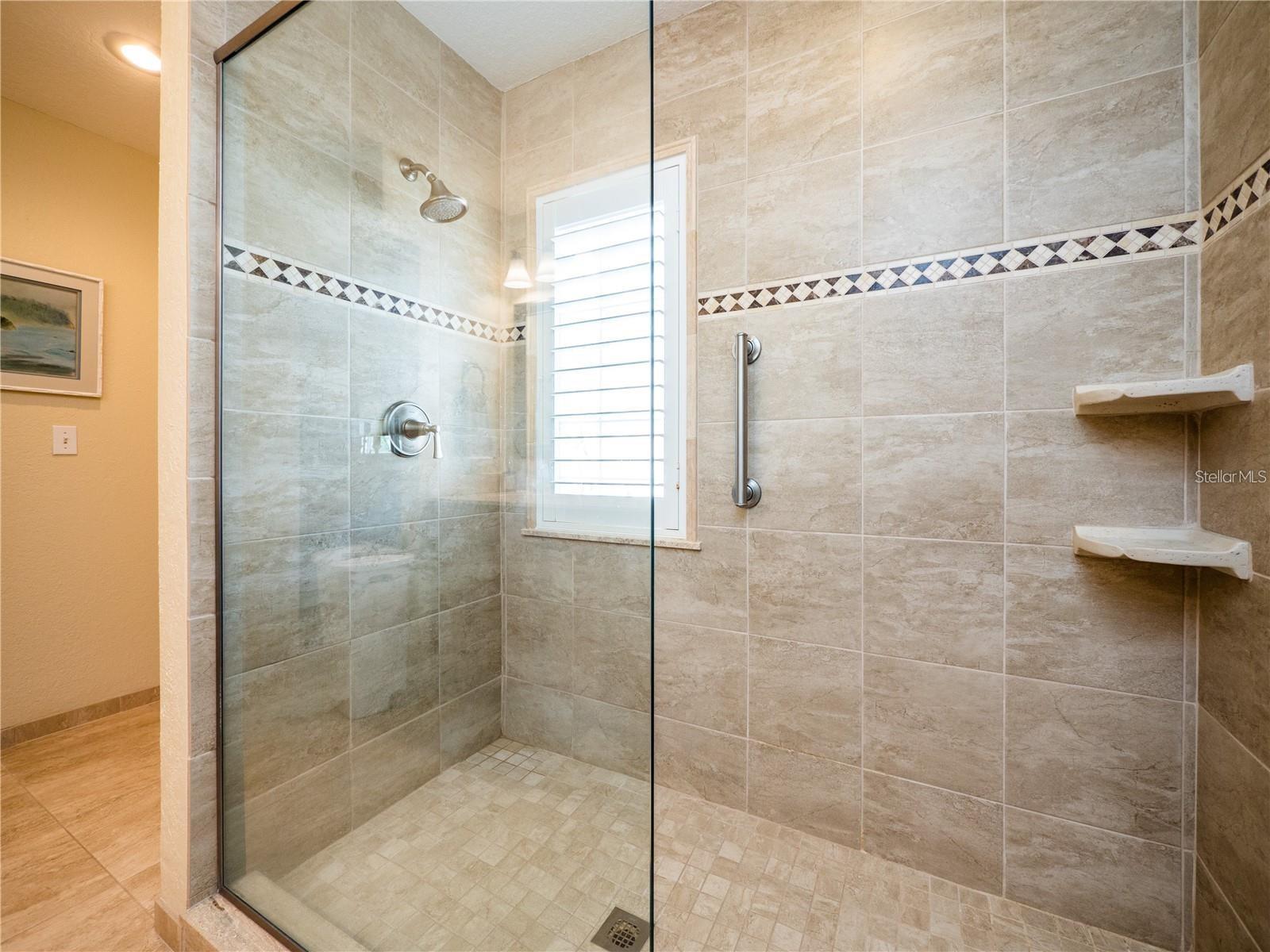 ;
;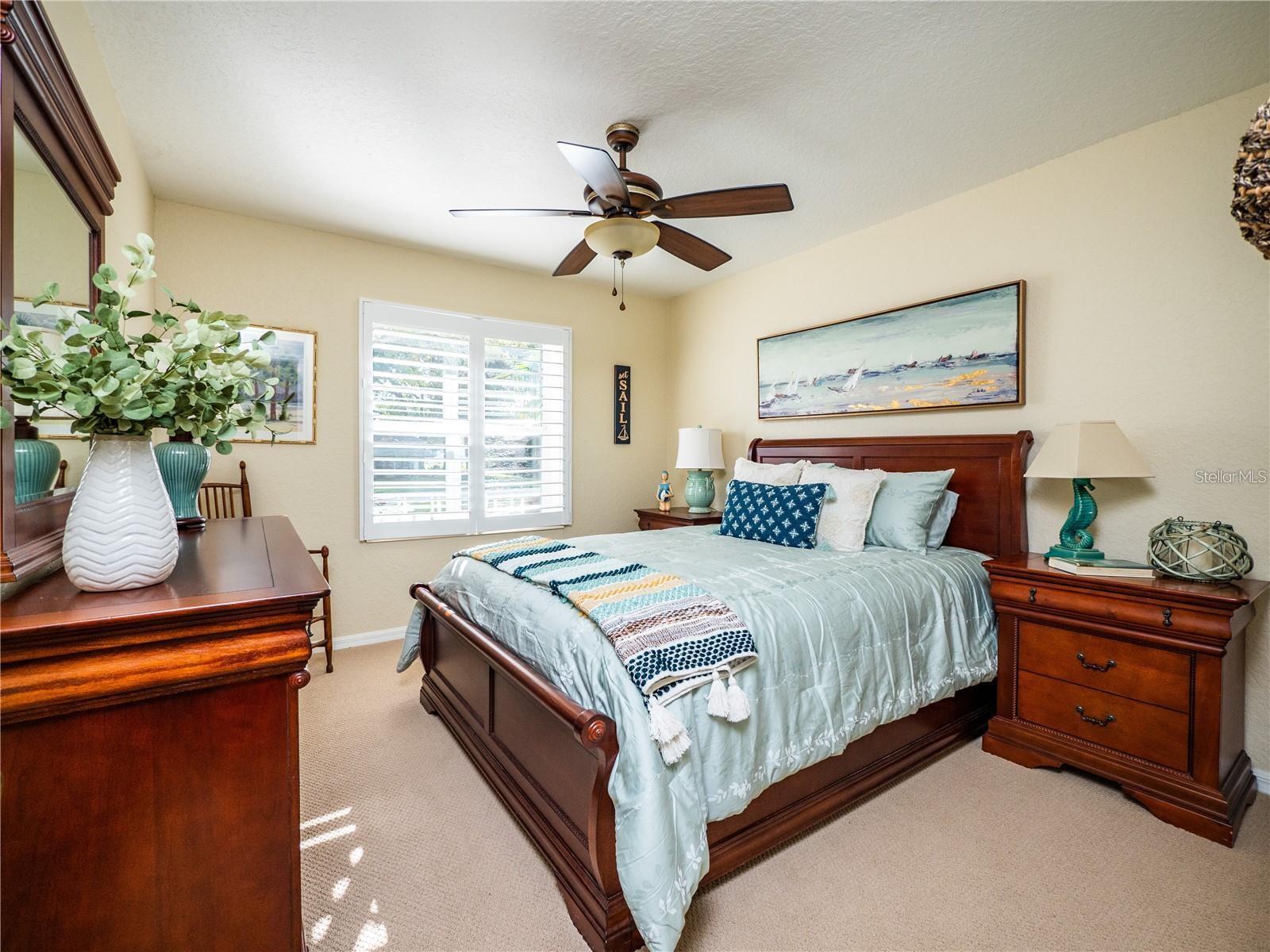 ;
;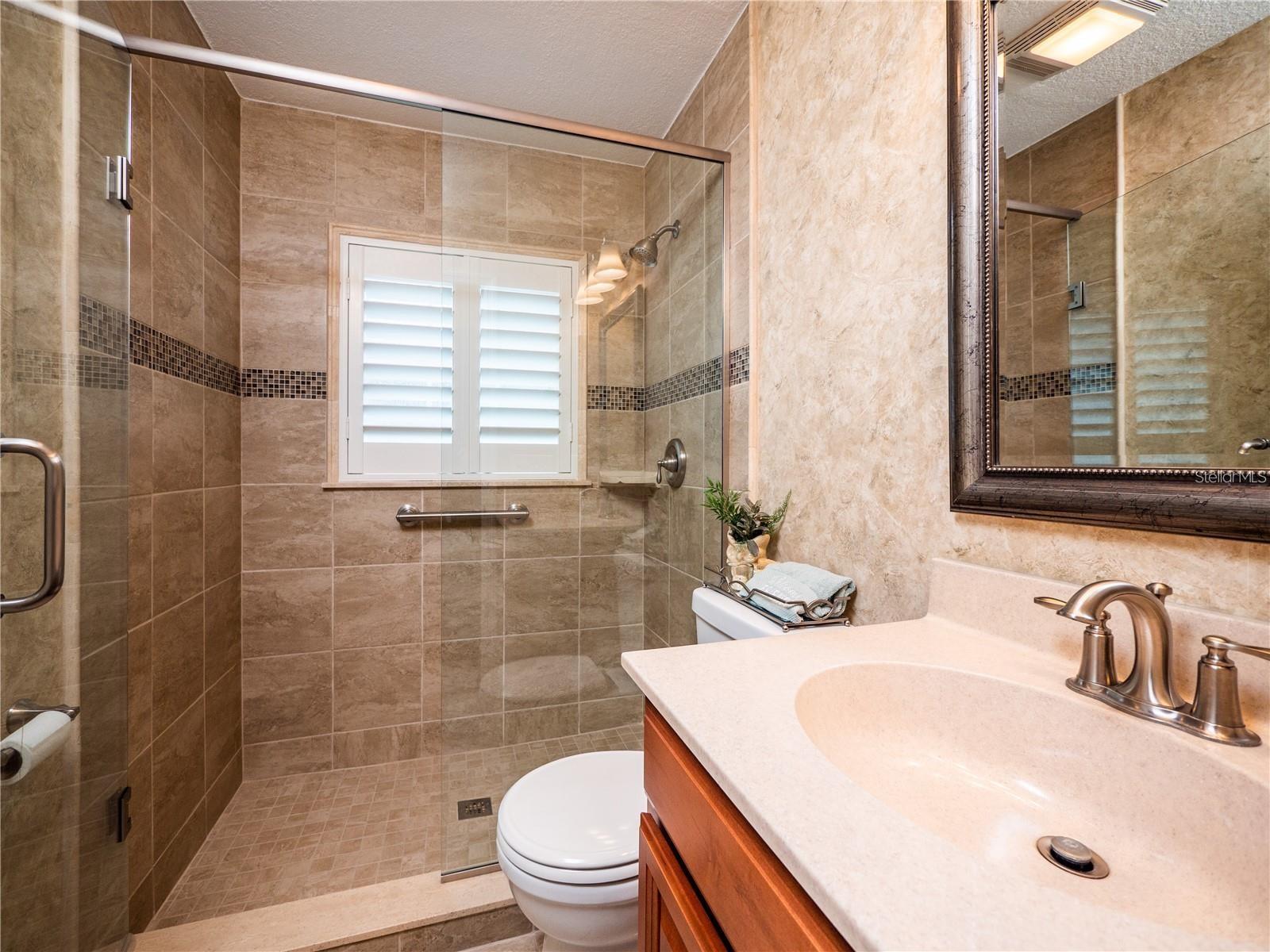 ;
;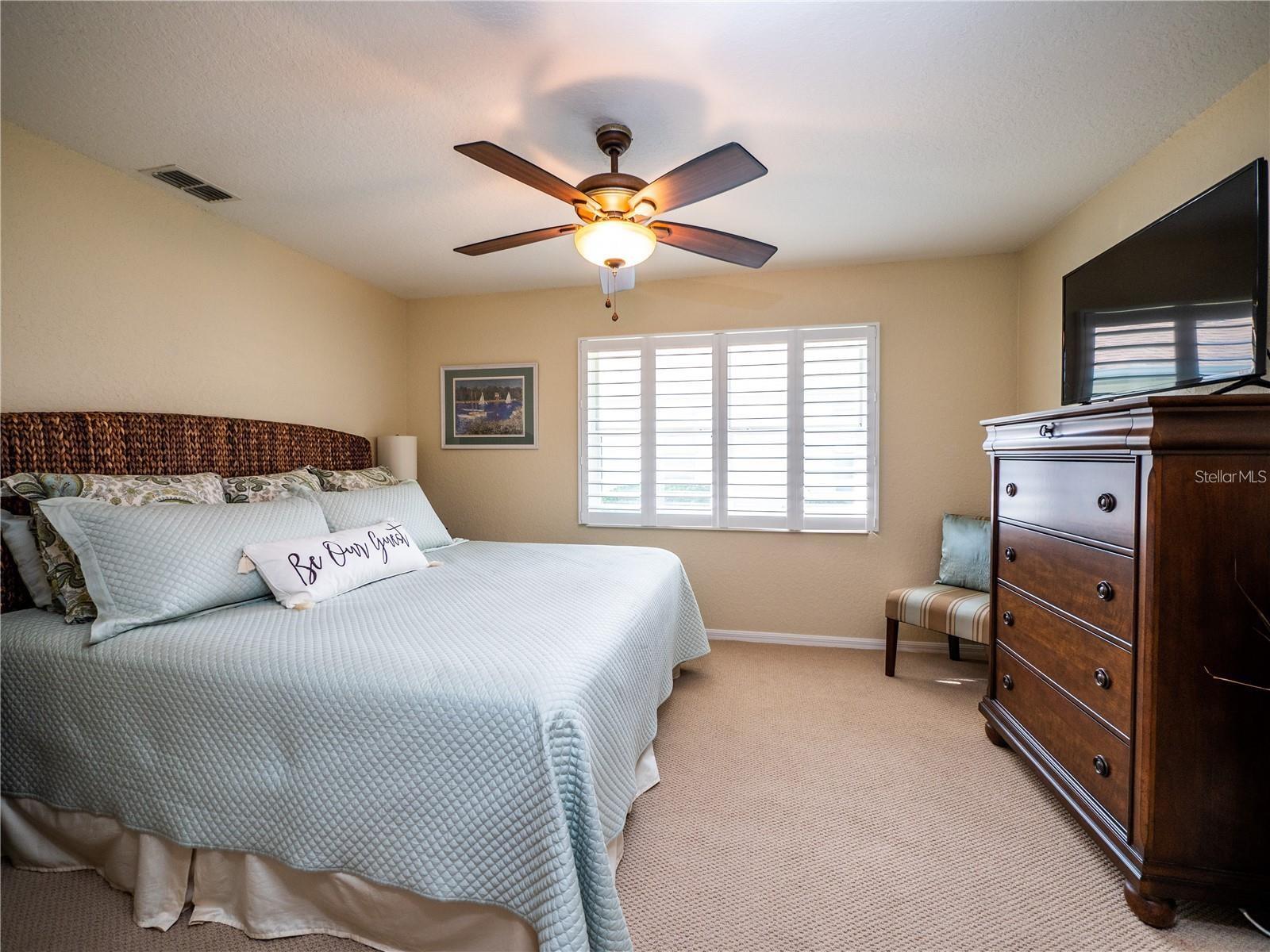 ;
;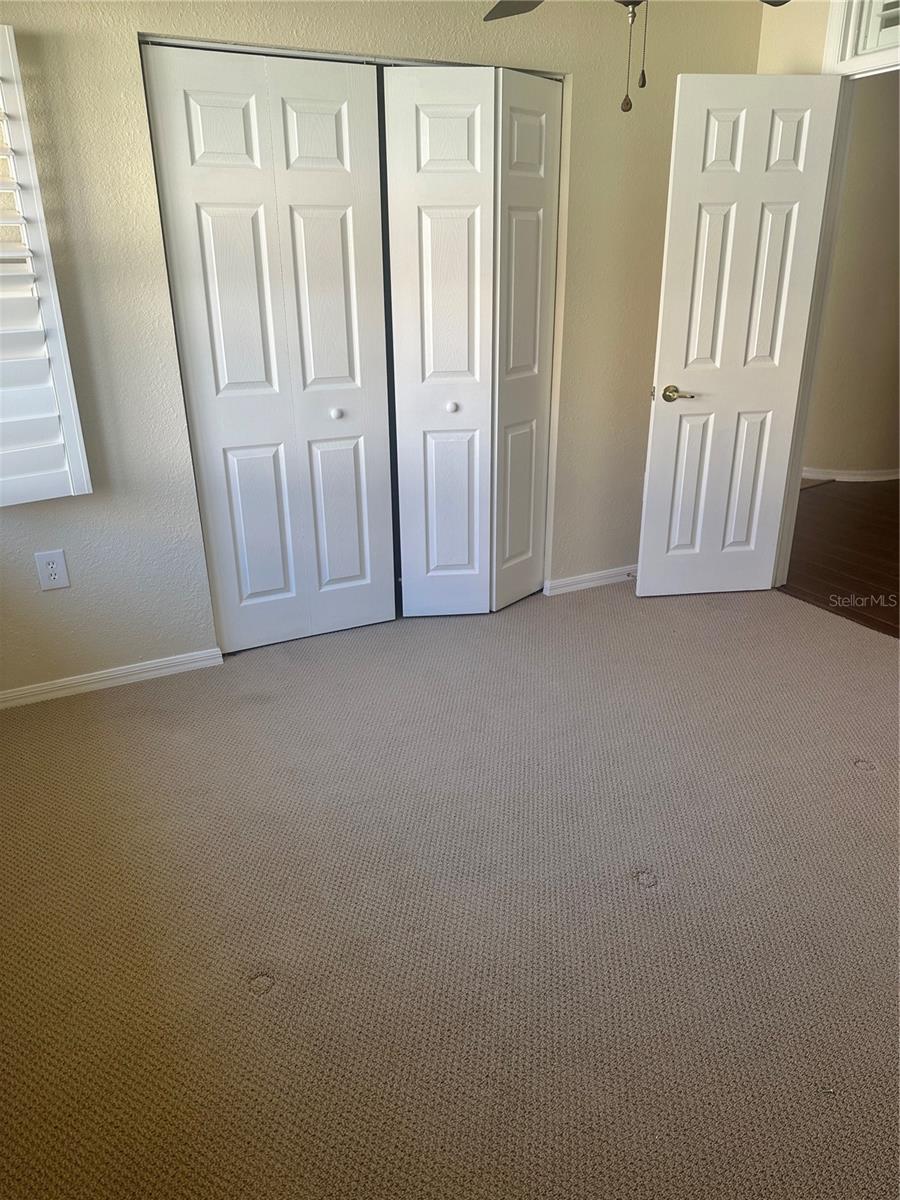 ;
;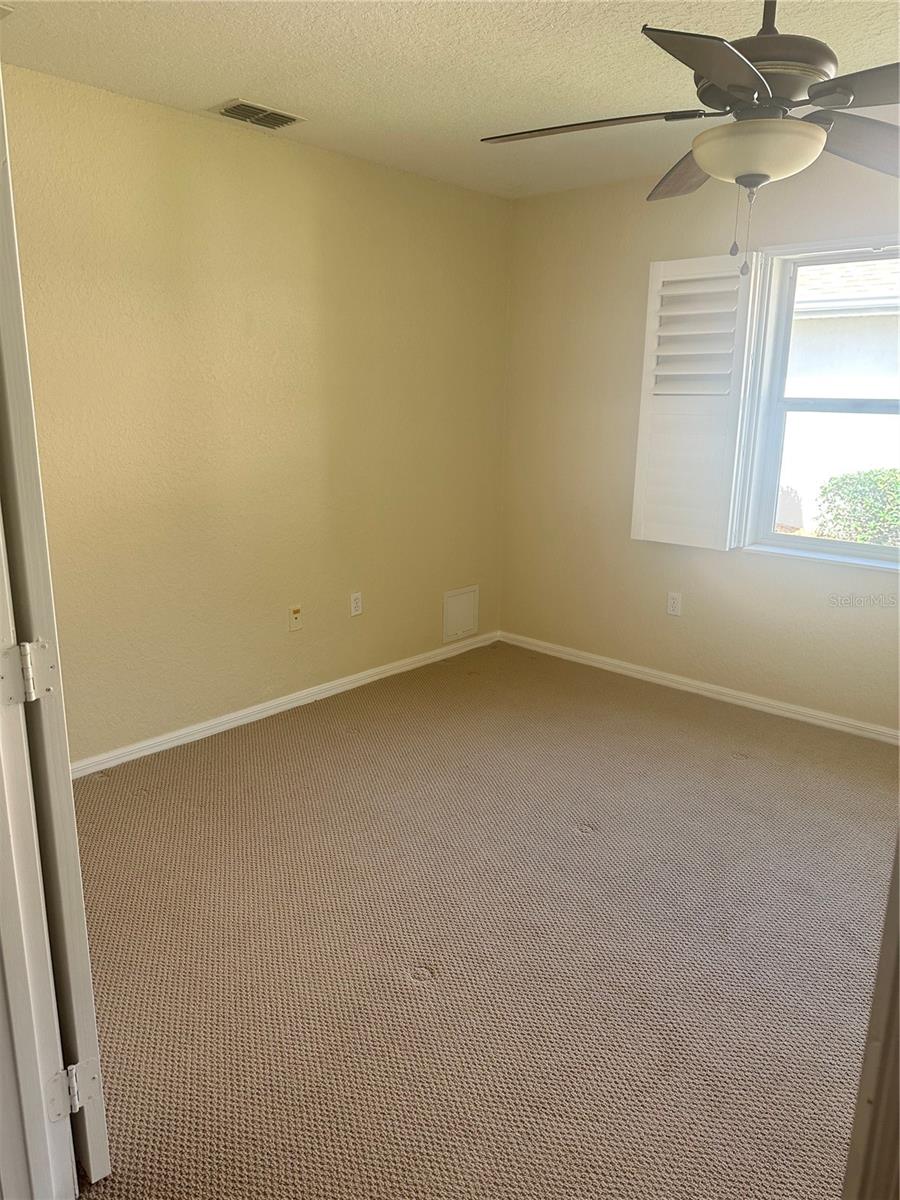 ;
;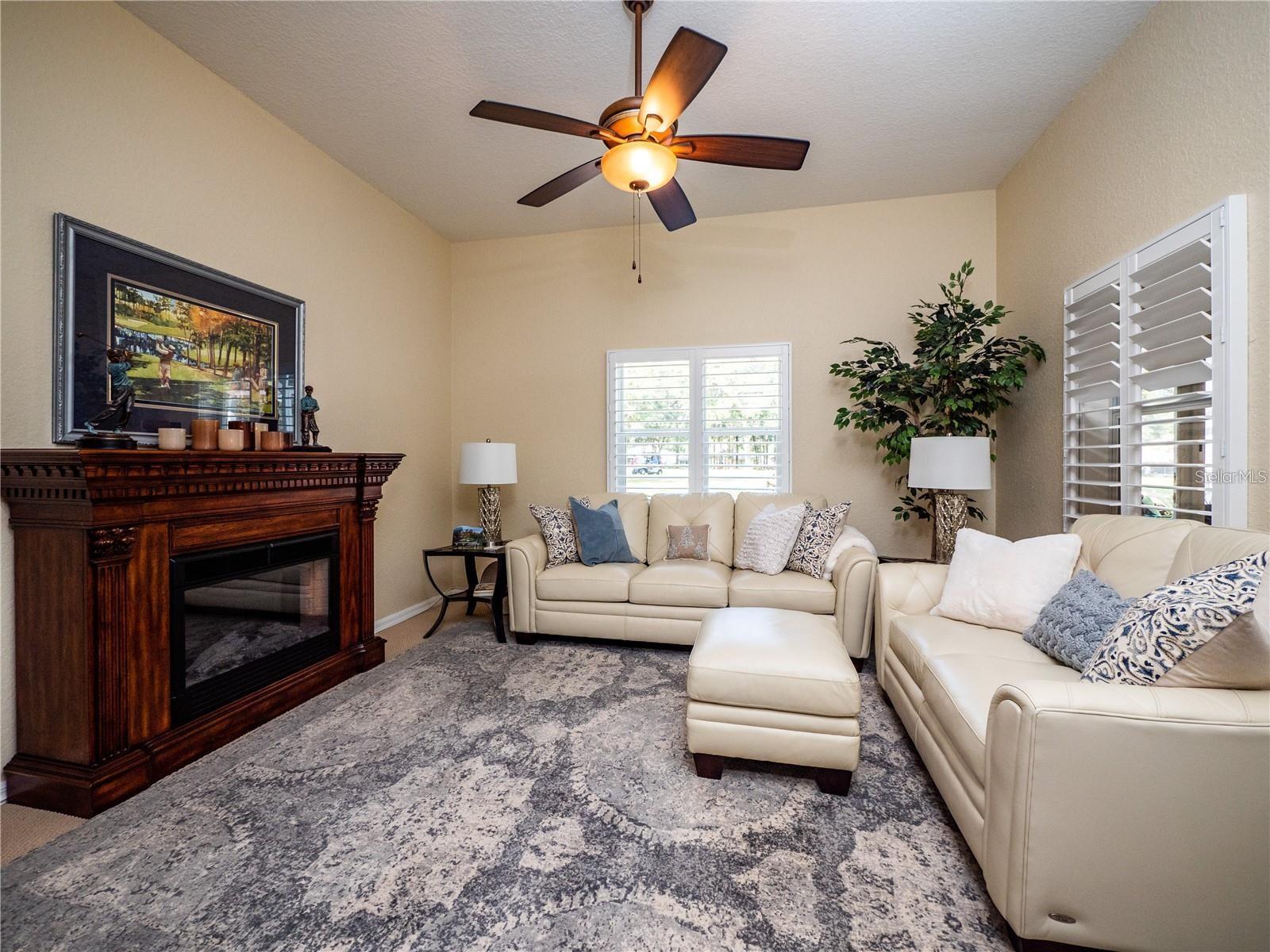 ;
;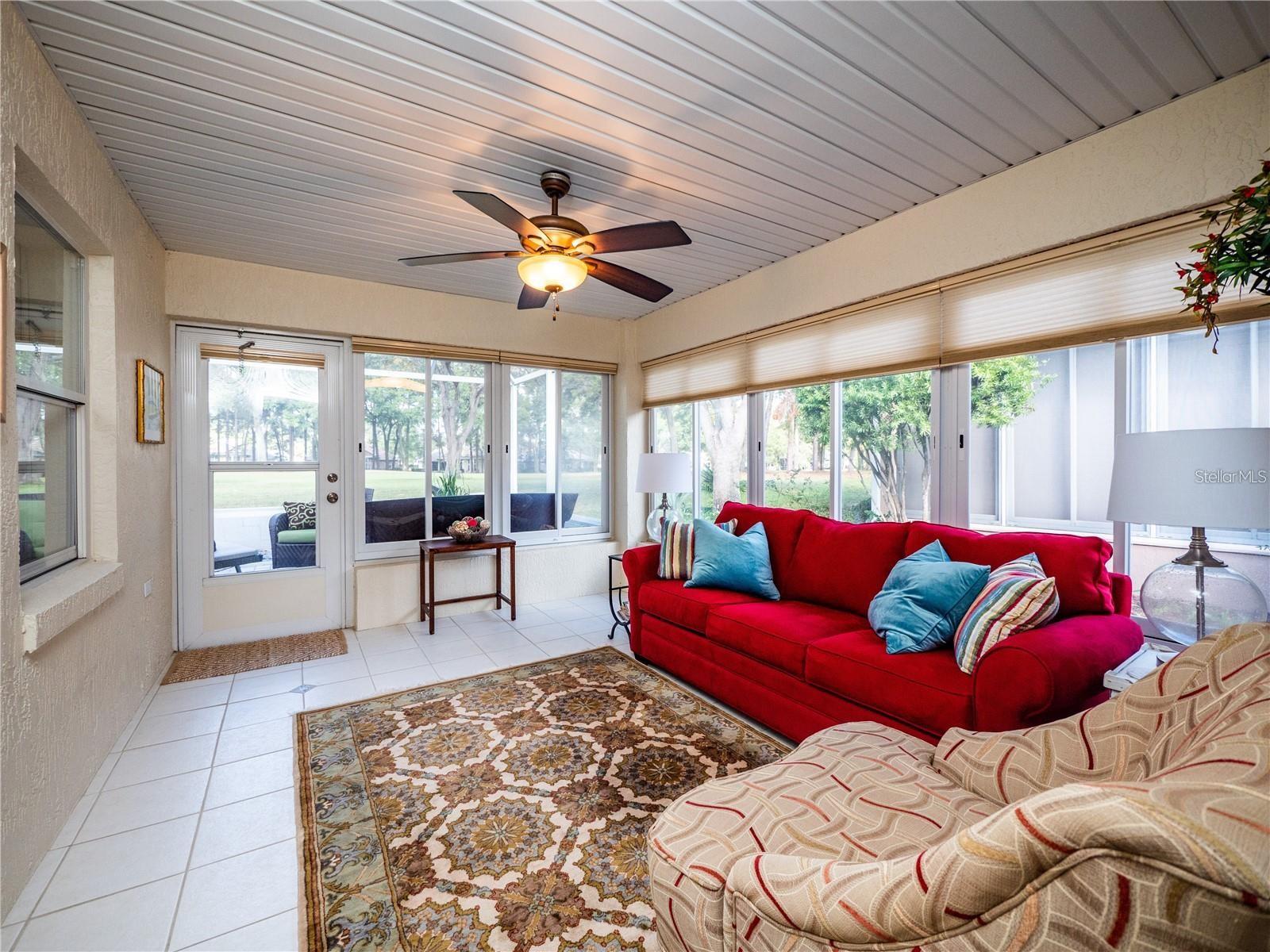 ;
;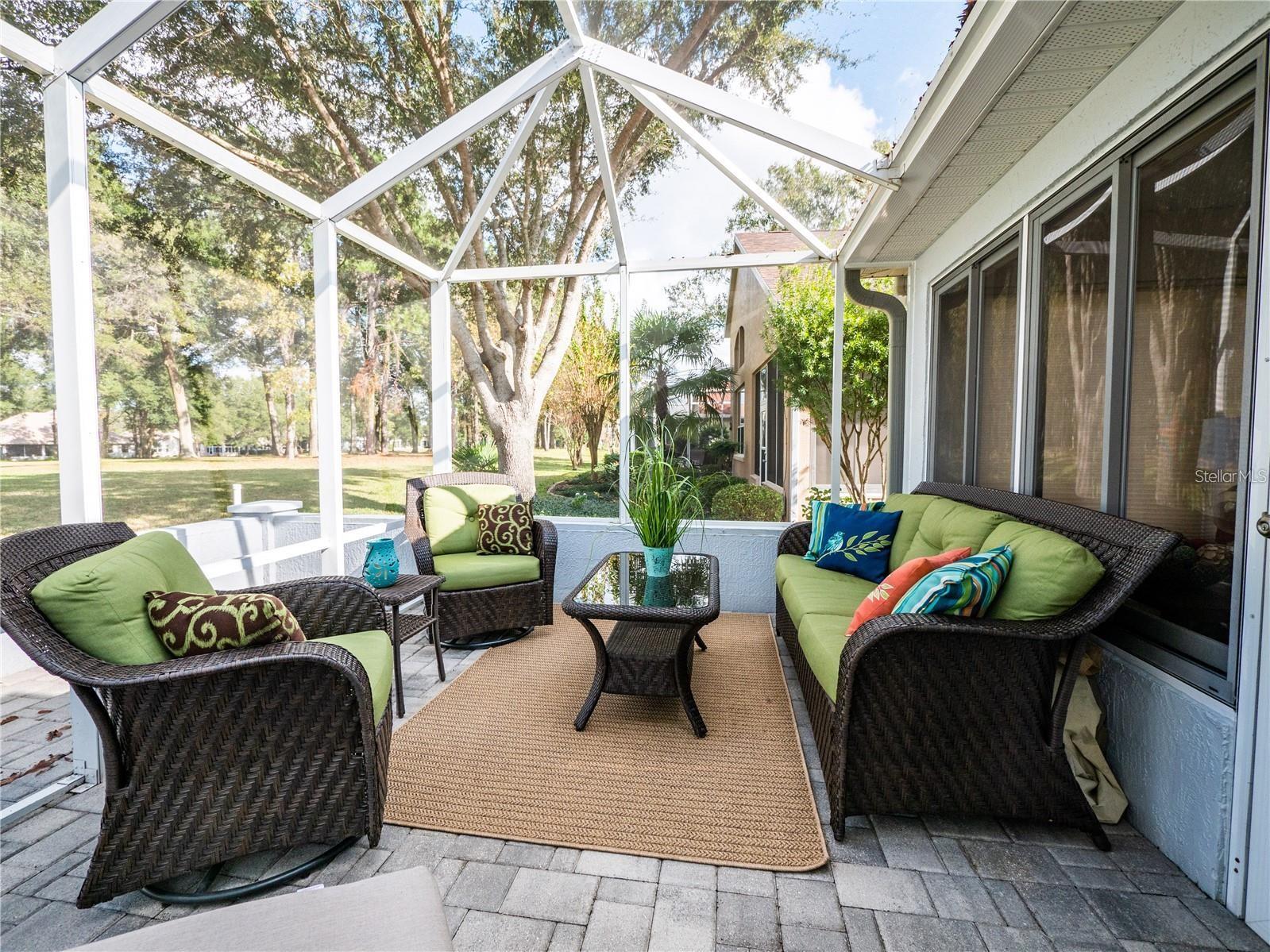 ;
;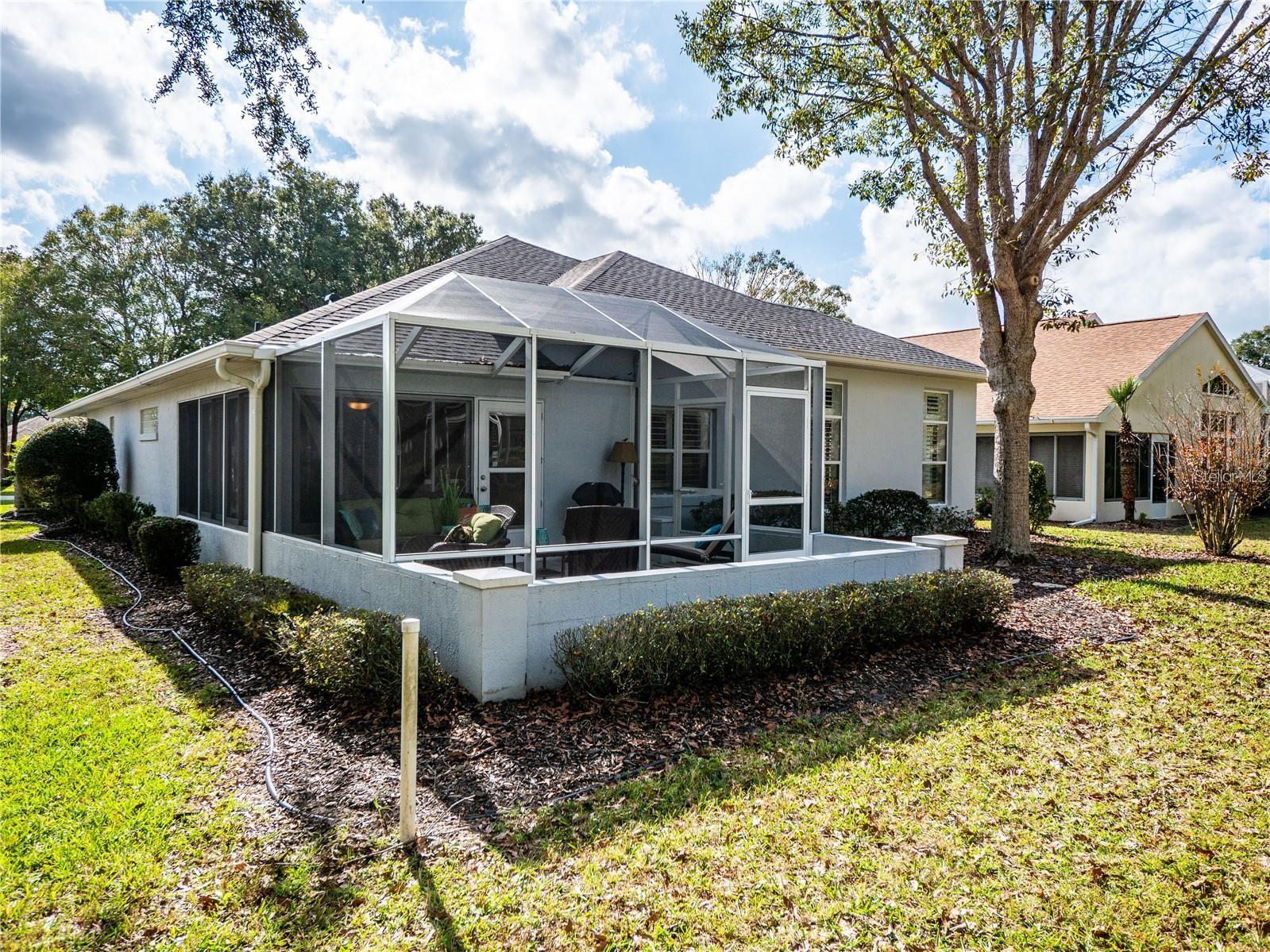 ;
;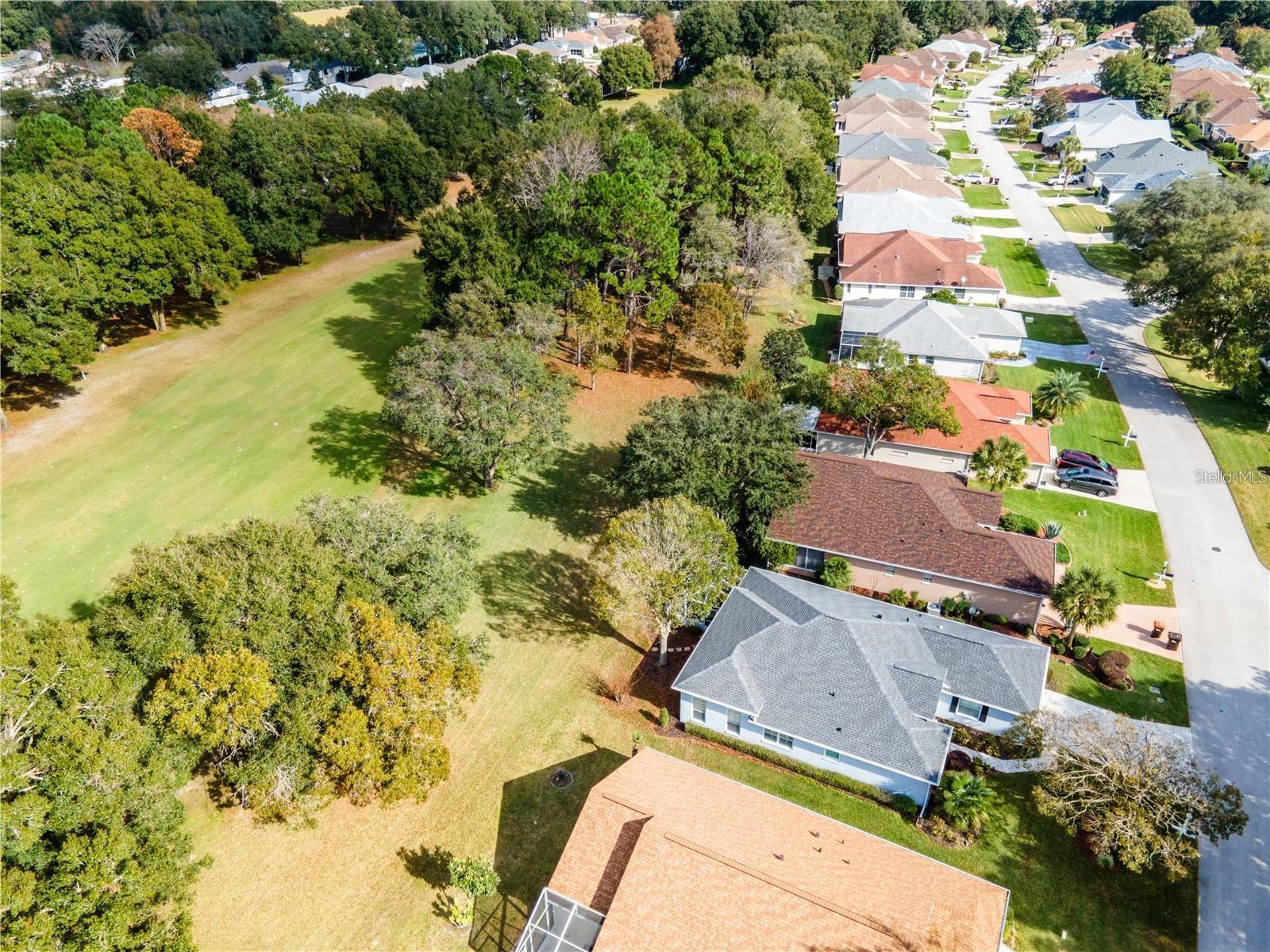 ;
;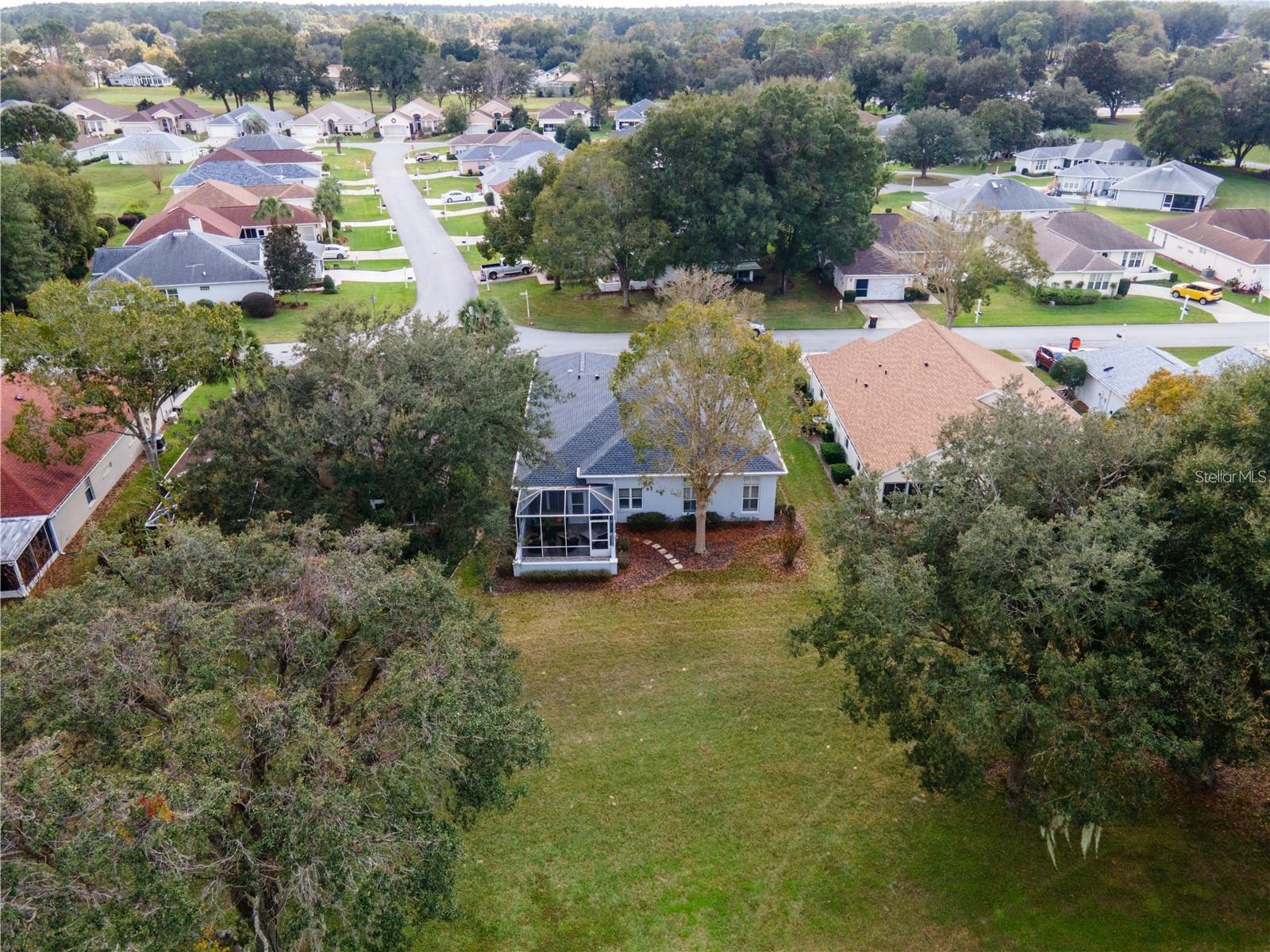 ;
;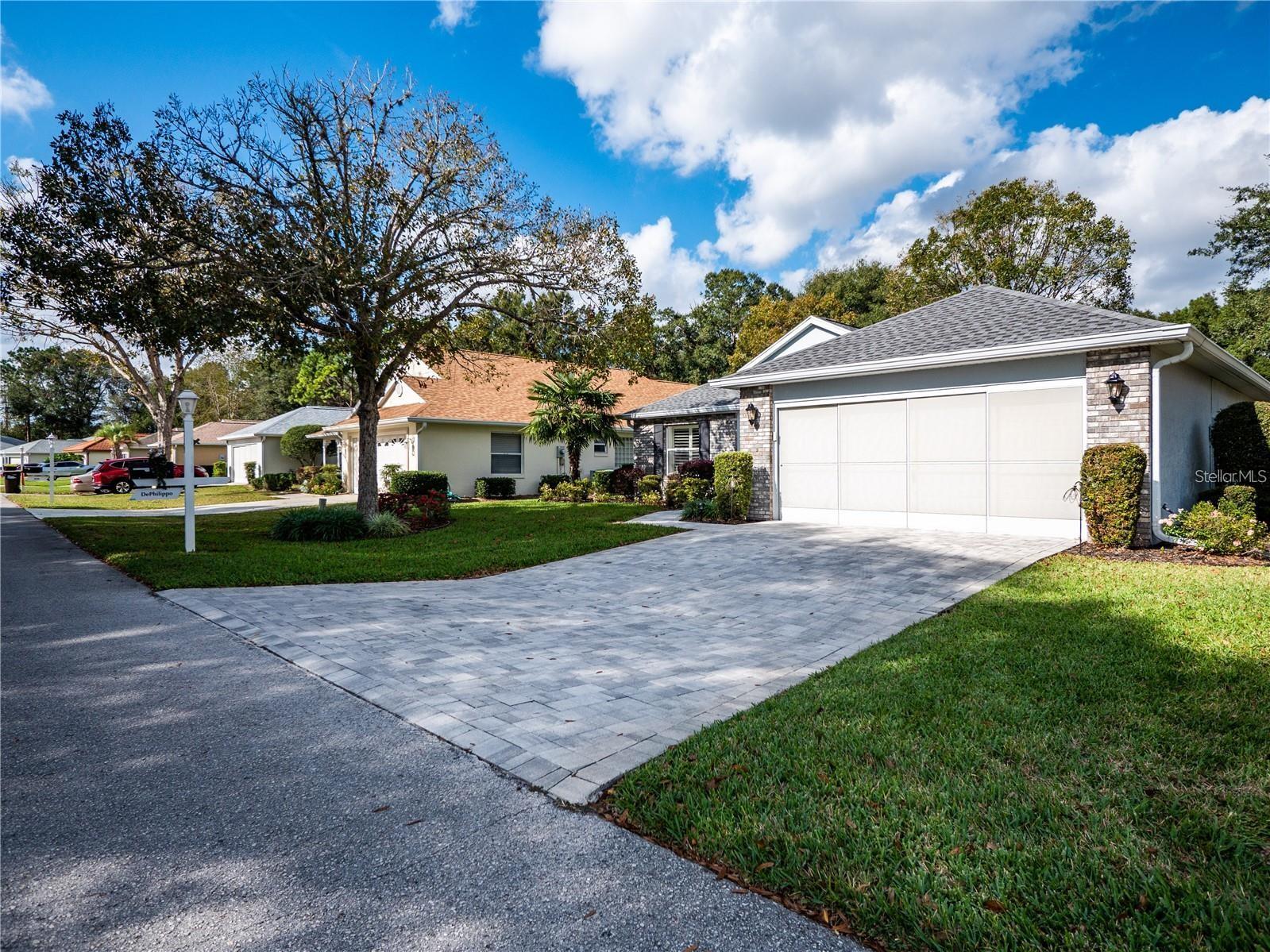 ;
;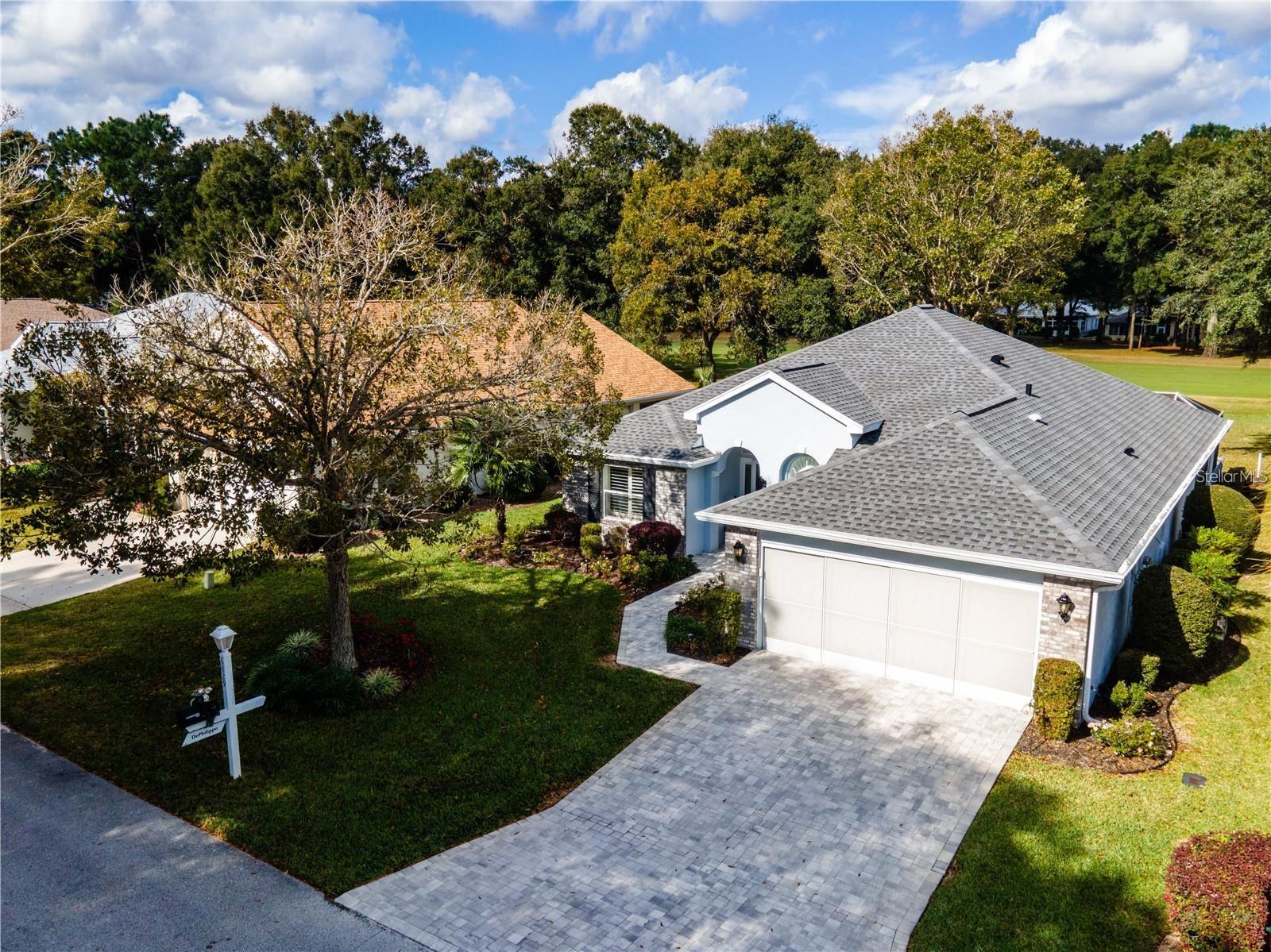 ;
;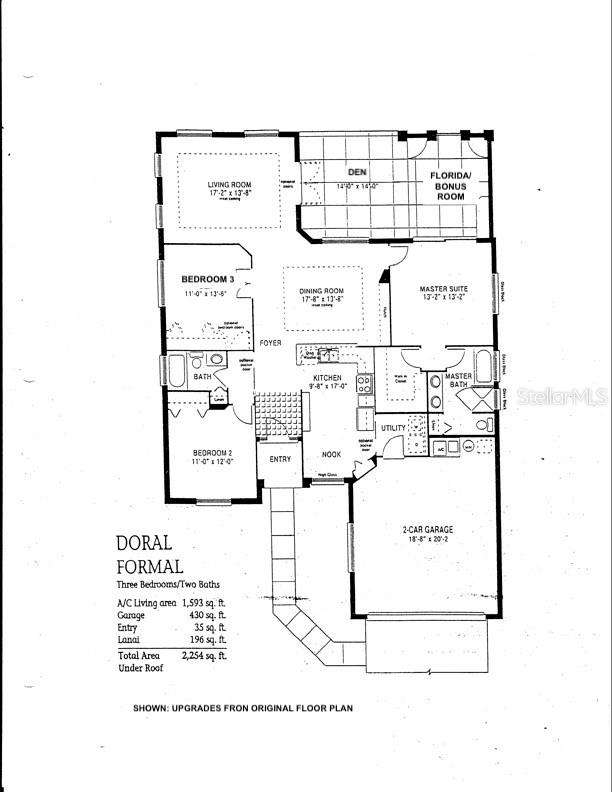 ;
;